Каркас летнего душа усиленный, выполнен из оцинкованной стали 2мм, сборка каркаса осуществляется болтами, гайками и шайбами (м10, м8). Габаритные размеры высота 2000мм, внутреннее расстояние от кромки до кромки уголка 1000мм.
- Главная -
- Чертежи -
- Строительство -
- Металлоконструкции -
- Каркас летнего душа
Каркас летнего душа
1
1
67
0
0
30
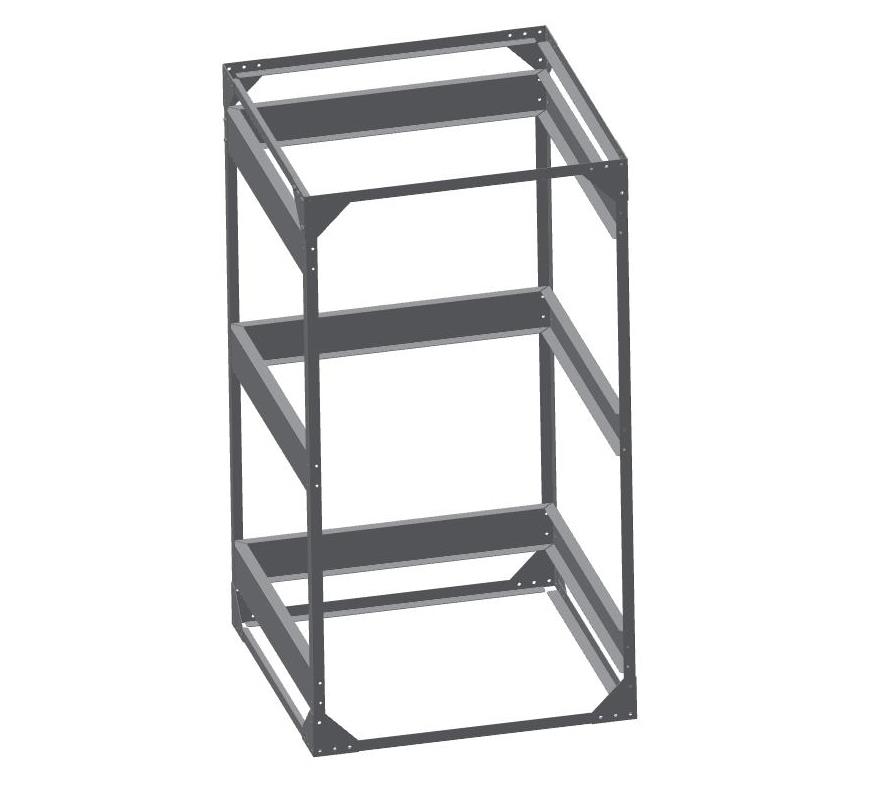
Сообщить о проблеме
Автор
Дата
08.08.2025
Язык
Русский
Состав
3D Сборка
Софт
Inventor 2013
Как открыть?
Отзывов пока нет
Содержимое архива
-
-
-
-
-
-
-
Air Terminals.xml
-
Casework.xml
-
Categories.xml
-
Communication Devices.xml
-
Data Devices.xml
-
Doors.xml
-
Duct Accessories.xml
-
Electrical Equipment.xml
-
Electrical Fixtures.xml
-
Fire Alarm Devices.xml
-
Furniture.xml
-
Furniture Systems.xml
-
Generic Models.xml
-
Lighting Fixtures.xml
-
Mechanical Equipment.xml
-
Pipe Accessories.xml
-
Plumbing Fixtures.xml
-
Security Devices.xml
-
Specialty Equipment.xml
-
Telephone Devices.xml
-
Windows.xml
-
-
-
-
CableTrayConnector.xml
-
ConduitConnector.xml
-
DuctConnector.xml
-
ElectricalConnector.xml
-
PartAtom.xml
-
PipeConnector.xml
-
-
DWGSettings.ini
-
TranslationReport.xsl
-
-
-
-
-
Cable&HarnessDefaultLibrary.iwl
-
harness.iam
-
-
-
-
exportdwg.ini
-
exportdxf.ini
-
FaceLoops.xml
-
FlatPattern.xml
-
FlatPatternExportOpts.xml
-
importacad.ini
-
importdxf.ini
-
importmdt.ini
-
-
-
-
Defaults.ini
-
MaterialsFavorites.xml
-
PartsListGroup1.xls
-
PartsListGroup1b.xls
-
PartsListTemplate.xls
-
WeldFavorites.ini
-
-
-
-
Детали механической обработки.tr
-
Детали холодной штамповки.tr
-
Отливки.tr
-
Отливки из литейных сталей.tr
-
Поковки.tr
-
Покрытия поверхностей.tr
-
Сборочные чертежи.tr
-
Сварные конструкции.tr
-
Трубопроводы.tr
-
Электрощиты.tr
-
-
-
-
-
-
-
PhysMatUI.xml
-
-
-
CommonSchema.xml
-
PhysMatSchema.xml
-
StructuralCommonSchema.xml
-
StructuralConcreteSchema.xml
-
StructuralGenericSchema.xml
-
StructuralMetalSchema.xml
-
StructuralPlasticSchema.xml
-
StructuralWoodSchema.xml
-
ThermalCommonSchema.xml
-
ThermalGasSchema.xml
-
ThermalLiquidSchema.xml
-
ThermalSolidSchema.xml
-
-
-
-
ConcreteStructuralUI.xml
-
-
-
GenericStructuralUI.xml
-
-
-
MetalStructuralUI.xml
-
-
-
PlasticStructuralUI.xml
-
-
-
WoodStructuralUI.xml
-
-
-
-
InventorMaterialLibrary-chs.xlf
-
InventorMaterialLibrary-cht.xlf
-
InventorMaterialLibrary-csy.xlf
-
InventorMaterialLibrary-deu.xlf
-
InventorMaterialLibrary-eng.xlf
-
InventorMaterialLibrary-esp.xlf
-
InventorMaterialLibrary-fra.xlf
-
InventorMaterialLibrary-hun.xlf
-
InventorMaterialLibrary-ita.xlf
-
InventorMaterialLibrary-jpn.xlf
-
InventorMaterialLibrary-kor.xlf
-
InventorMaterialLibrary-plk.xlf
-
InventorMaterialLibrary-ptb.xlf
-
InventorMaterialLibrary-rus.xlf
-
InventorMaterialLibrary.adsklib
-
-
-
-
Autodesk_Logo_Black.png
-
Configuration.htm
-
Constraint.htm
-
Contact.htm
-
Figure.htm
-
Load.htm
-
Main.htm
-
Material.htm
-
minus.png
-
plus.png
-
ReactionForces.htm
-
Simulation.htm
-
-
-
-
-
piping runs.iam
-
-
-
-
-
Clearance.xls
-
Thread.xls
-
-
-
Balloon.xml
-
CenterMark.xml
-
DatumTarget.xml
-
Dimension.xml
-
ExternalMaterialMapping.xml
-
FeatureAutoname.xml
-
FeatureControlFrame.xml
-
Hatch.xml
-
HoleTable.xml
-
Id.xml
-
Layers.xml
-
Leader.xml
-
Lighting.xml
-
MaterialMapping.xml
-
ObjectDefaults.xml
-
PartsList.xml
-
PropertyMap.xml
-
ProteinMapping.xml
-
RealisticAllowedCommands.xml
-
RevisionTable.xml
-
SheetMetalRules.xml
-
SheetMetalUnfold.xml
-
Standard.xml
-
StudioLighting.xml
-
StudioScene.xml
-
SurfaceTexture.xml
-
Table.xml
-
Template.config
-
Text.xml
-
ViewAnnotation.xml
-
Weld.xml
-
WeldBead.xml
-
-
-
-
am_ansi.dwg
-
ANSI (дюйм).dwg
-
ANSI (дюйм).idw
-
ЛистМат (дюйм).ipt
-
Обычный (дюйм).iam
-
Обычный (дюйм).ipn
-
Обычный (дюйм).ipt
-
Сварка (ANSI).iam
-
-
-
am_bsi.dwg
-
am_din.dwg
-
am_gb.dwg
-
am_iso.dwg
-
am_jis.dwg
-
ANSI (мм).dwg
-
ANSI (мм).idw
-
BSI.dwg
-
BSI.idw
-
DIN.dwg
-
DIN.idw
-
GB.dwg
-
GB.idw
-
ISO.dwg
-
ISO.idw
-
JIS.dwg
-
JIS.idw
-
ГОСТ.dwg
-
ГОСТ.idw
-
ЛистМат (DIN).ipt
-
ЛистМат (мм).ipt
-
Обычный (DIN).iam
-
Обычный (DIN).ipn
-
Обычный (DIN).ipt
-
Обычный (мм).iam
-
Обычный (мм).ipn
-
Обычный (мм).ipt
-
Сварка (ANSI - мм).iam
-
Сварка (BSI).iam
-
Сварка (DIN).iam
-
Сварка (GB).iam
-
Сварка (ISO).iam
-
Сварка (JIS).iam
-
-
ЛистМет.ipt
-
Обычный.dwg
-
Обычный.iam
-
Обычный.idw
-
Обычный.ipn
-
Обычный.ipt
-
-
150х150.ipt
-
1000х40х40.ipt
-
1070х150х40.ipt
-
2000х40х40.ipt
-
M8.ipt
-
M10.ipt
-
packngo.log
-
Каркас.iam
-
Каркас.ipj
-
Каркас.ipj.old
-
-
-
2000х40х40.0005.ipt
-
M8.0001.ipt
-
M10.0001.ipt
-
Каркас.0026.iam
-
-
150х150.ipt
-
300х40х40.ipt
-
400х400.ipt
-
1000х40х40.ipt
-
1070х150х40.ipt
-
2000х40х40.ipt
-
M8.ipt
-
M10.ipt
-
Каркас.iam
-
Каркас.jpg
-
Каркас.stp
Чтобы скачать чертеж, 3D модель или проект, Вы должны зарегистрироваться
и принять участие в жизни сайта. Посмотрите, как тут скачивать
файлы
Отзывов пока нет
Чтобы оставить отзыв, необходимо войти
Войти с помощью:
Используя функцию входа через сторонние сервисы, Вы соглашаетесь на обработку персональных данных в соответствии с Политикой конфиденциальности

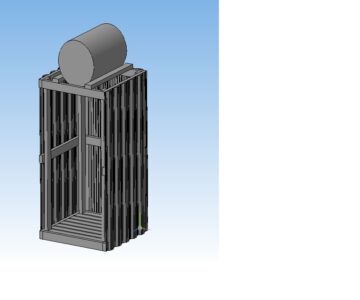
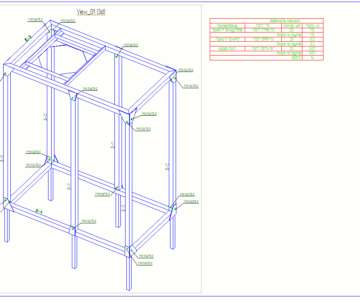
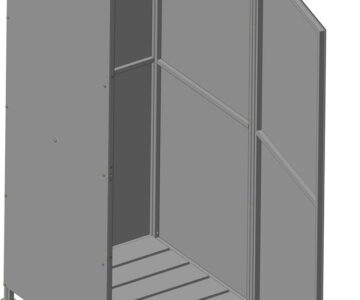
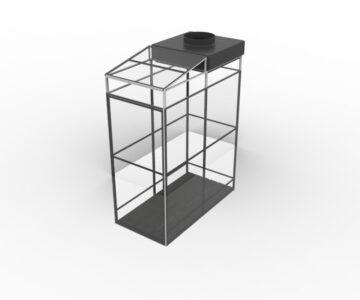
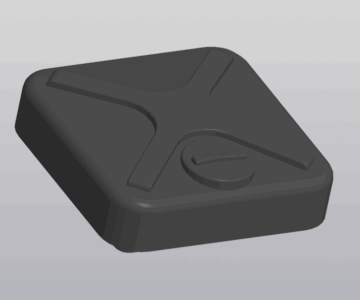
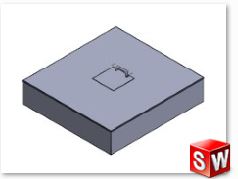
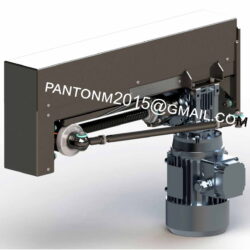
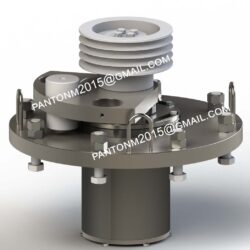
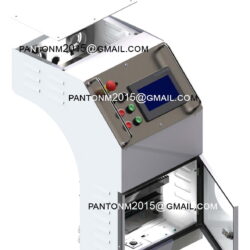
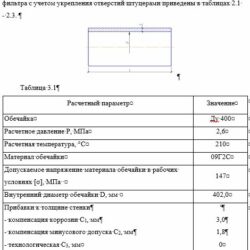
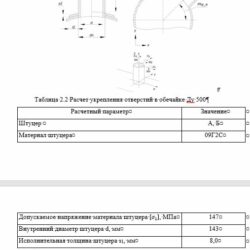
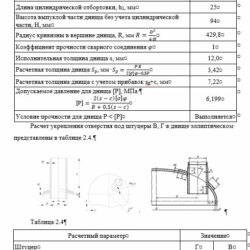
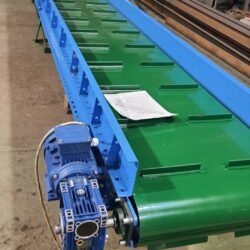
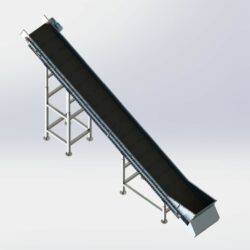
Используя функцию входа через сторонние сервисы, Вы соглашаетесь на обработку персональных данных в соответствии с Политикой конфиденциальности