ЕВРАЗИЙСКИЙ НАЦИОНАЛЬНЫЙ УНИВЕРСИТЕТ ИМ. Л. Н. ГУМИЛЕВА
АРХИТЕКТУРНО-СТРОИТЕЛЬНЫЙ ФАКУЛЬТЕТ
КАФЕДРА ПРОЕКТИРОВАНИЯ" ЗДАНИЙ И СООРУЖЕНИЙ"
Специальность 5в072900-строительство
Нур-Султна 2022 год
Annotation
The topic of the work: "Projected two-storey residential building in Nur-Sultan".
My chosen and projected low-rise residential building is a two-storey residential building. The housing under construction will be located in the city of Nur-Sultan at the intersection of Turara Ruskulova and Mangilik El Avenue streets.The total area of the residential building is 141.7 m2.
Based on the main purposes of the house: the house consists of 5 rooms and is designed for 6-7 people of various social composition. In addition, my projected housing becomes simple and spacious. The foundation of the projected residential building is tape-monolithic. There are a lot of advantages of mostly low-rise residential buildings: firstly, they are comfortable, besides they have access to communication with clean air, they are ideal for organizing a healthy lifestyle, they can relax and spend time with family members in the courtyard of the house.
The projected housing is made in a modern style with elements of eco-style in a stylistic orientation. At the same time, the furniture is complemented by a minimalist style, and a simple wall is finished with stabilized moss, decorative wooden boards and chipboard panels with a wooden texture.
Мазмұны
Кіріспе 7
1. Бас жоспар 10
2. Ғимараттың функциональдық тағайындалуы 12
3. Ғимараттың көлемдік-жайғастыру шешімі 13
4. Ғимараттың көтергіш және басқа конструкциялары 15
4.1 Негіздер мен іргетас 15
4.2 Қабырғалар және арақабырғалар 16
4.3 Аражабын тақталар және еден 18
4.4 Қабырғаның жылу техникалық есебі 19
4.5 Шатыр және төбежабын жоспары 20
4.6 Есіктер мен терезелер, маңдайша орналасуы 22
5. Ғимараттың инженерлік жүйелері 24
6. Үйдің сәулеттік-композициялық шешімі 25
Қорытынды 27
Қолданылған әдебиеттер 28
Қосымшалар 29
1-қосымша «Бас жоспарды» жобалауға қолданылған нормативтік құжаттар 29
2-қосымша «Көлемдік-жайғастыру шешімін» жобалауға қолданылған нормативтік құжаттар 29
3-қосымша «Аражабын тақталары» жобалауға қолданылған нормативтік құжаттар 29
4-қосымша «Ғимарат едендері» жобалауға қолданылған нормативтік құжаттар 30
5-қосымша «Қабырға арақабырға» жобалауға қолданылған нормативтік құжаттар 30
6 қосымша «Негіз және іргетасты» жобалауға қолданылған нормативтік құжаттар 31
Курстық жобаның ғылыми жетекшісі, жоба авторы туралы мәлімет 32
Информация об научном руководителе курсового проекта, авторе проекта. 34
Information about the researcher of the course project, the author of the project. 36


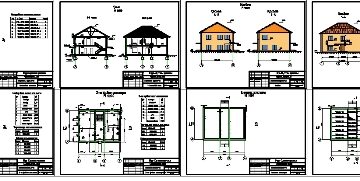
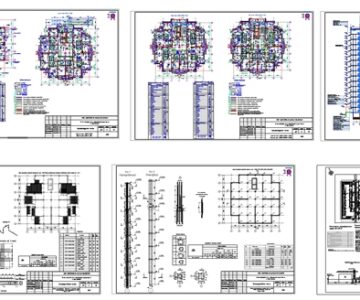
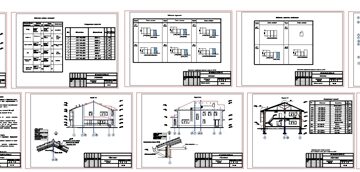
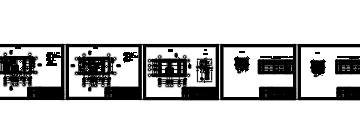
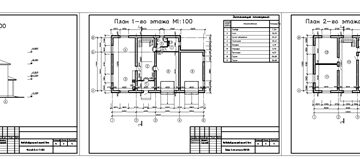
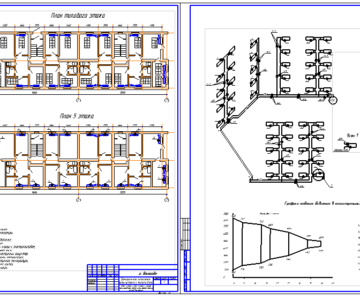
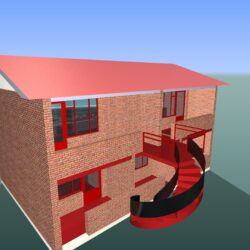
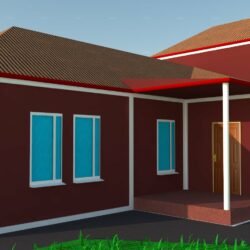
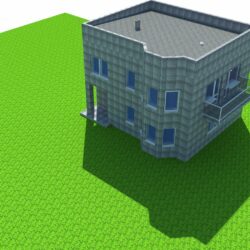
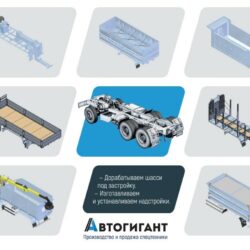
Используя функцию входа через сторонние сервисы, Вы соглашаетесь на обработку персональных данных в соответствии с Политикой конфиденциальности